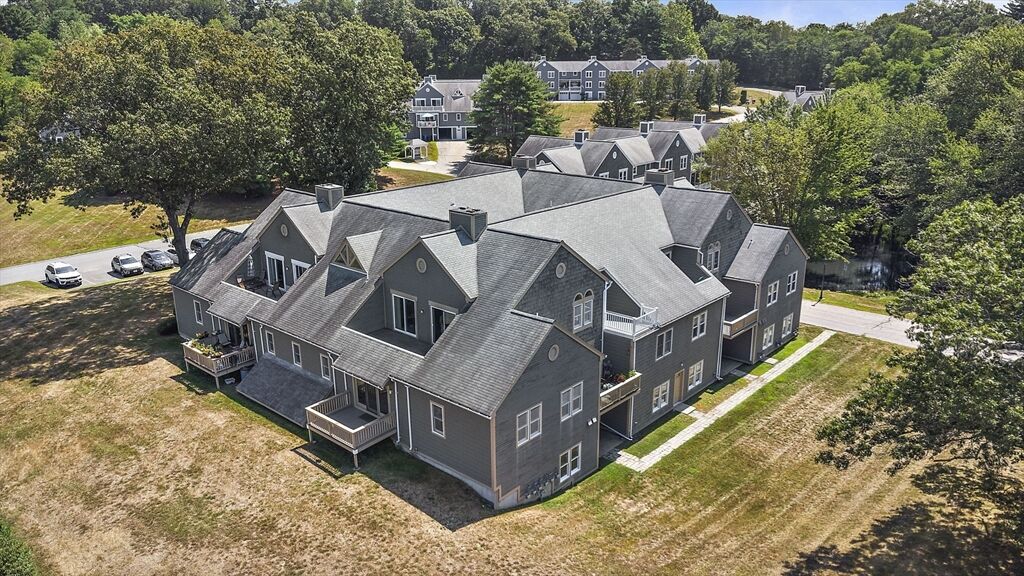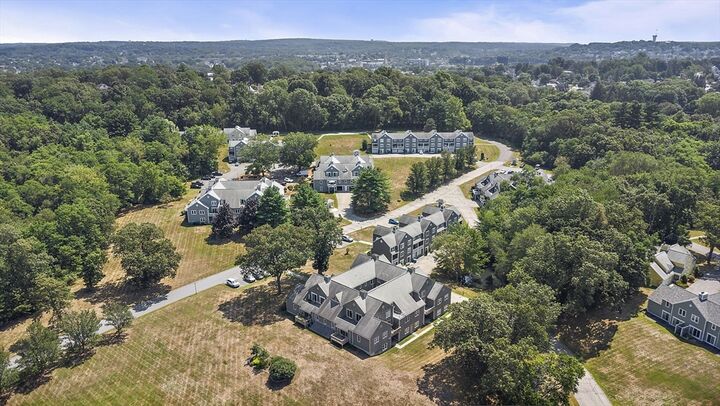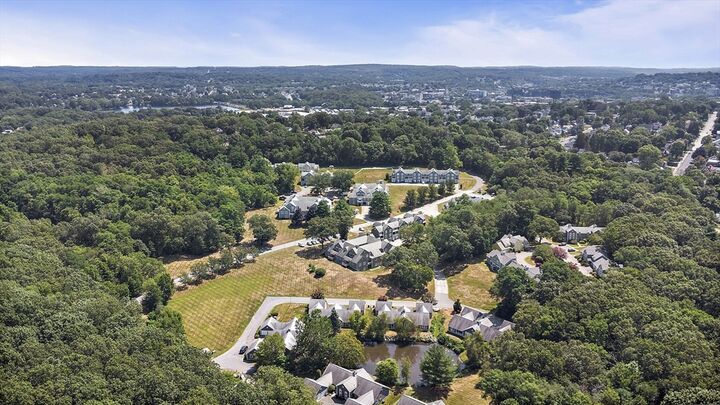


Listing Courtesy of: MLS PIN / Re/Max 360 / Mitchell Rosenwald
8 Devlin Circle 8 Blackstone, MA 01504
Active (4 Days)
$325,000 (USD)
OPEN HOUSE TIMES
-
OPENSat, Oct 2511:00 am - 1:00 pm
-
OPENSun, Oct 2612 noon - 2:00 pm
Description
Sun Filled, freshly painted corner unit at desirable Castle Hill Estates w/ new Deck & views of the grounds of this maintained complex.This 1st floor unit has 2 large BRs,1 full bath w/ in-unit laundry. Primary BR w/ walk-in closet & 2nd BR w/ larger closet. Well sized kitchen w/ newer refrigerator & dishwasher within 2 yrs & well maintained electric stove.Foyer w/ additional in-unit storage has a walk in closet & coat closet. Direct access from kitchen to lower level indoor parking garage w/ an additional storage areas shared w/ other units. HVAC system & hot water tank located in parking garage level. Additional outside parking in front of unit in complex. Showings begin at 1st OH on Sat., Oct. 25th , 11am-1pm & Sun., Oct. 26th from 12pm-2pm. Allow 48 hrs response to all offers as this is an estate sale.Per the new Home Inspection Law, any communication or disclosure of home inspection intentions outside of the written Offer to Purchase will result in the offer not being considered.
MLS #:
73446151
73446151
Taxes
$2,816(2025)
$2,816(2025)
Type
Condo
Condo
Building Name
Castle Hill Condominium
Castle Hill Condominium
Year Built
1987
1987
County
Worcester County
Worcester County
Listed By
Mitchell Rosenwald, Re/Max 360
Source
MLS PIN
Last checked Oct 25 2025 at 7:17 PM GMT+0000
MLS PIN
Last checked Oct 25 2025 at 7:17 PM GMT+0000
Bathroom Details
Interior Features
- Range
- Refrigerator
- Dryer
- Washer
- Dishwasher
- Microwave
- Disposal
- Freezer
- Laundry: Electric Dryer Hookup
- Laundry: Washer Hookup
- Laundry: First Floor
- Windows: Insulated Windows
- Laundry: In Unit
- Entrance Foyer
- Range Hood
- Closet
- Walk-In Closet(s)
Kitchen
- Flooring - Vinyl
- Recessed Lighting
Property Features
- Fireplace: 0
Heating and Cooling
- Forced Air
- Central
- Central Air
- Unit Control
- Individual
Basement Information
- N
Homeowners Association Information
- Dues: $300/Monthly
Flooring
- Vinyl
- Carpet
Exterior Features
- Roof: Shingle
Utility Information
- Utilities: Water: Public, For Electric Dryer, Washer Hookup, For Electric Range, For Electric Oven
- Sewer: Public Sewer
School Information
- Elementary School: John F. Kennedy
- Middle School: Frederick W. Harnett
- High School: Blackstone Millville Rhs
Garage
- Attached Garage
Parking
- Assigned
- Guest
- Off Street
- Under
- Storage
- Total: 1
- Garage Door Opener
Stories
- 1
Living Area
- 956 sqft
Location
Disclaimer: The property listing data and information, or the Images, set forth herein wereprovided to MLS Property Information Network, Inc. from third party sources, including sellers, lessors, landlords and public records, and were compiled by MLS Property Information Network, Inc. The property listing data and information, and the Images, are for the personal, non commercial use of consumers having a good faith interest in purchasing, leasing or renting listed properties of the type displayed to them and may not be used for any purpose other than to identify prospective properties which such consumers may have a good faith interest in purchasing, leasing or renting. MLS Property Information Network, Inc. and its subscribers disclaim any and all representations and warranties as to the accuracy of the property listing data and information, or as to the accuracy of any of the Images, set forth herein. © 2025 MLS Property Information Network, Inc.. 10/25/25 12:17



